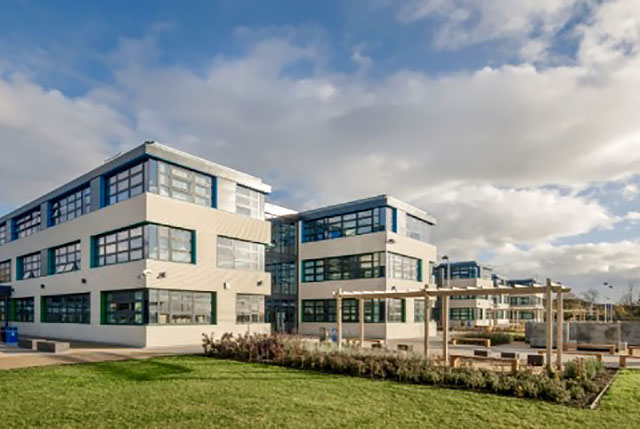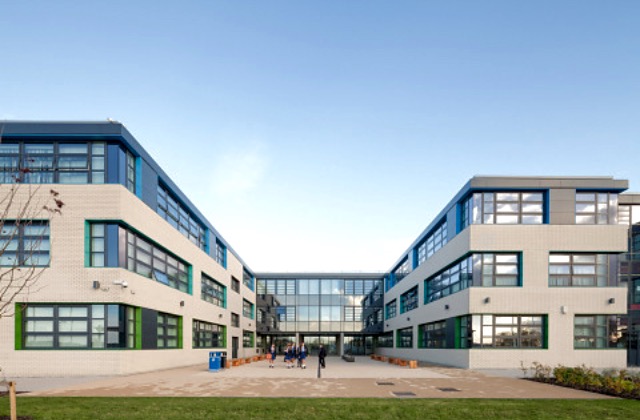Pier Construction were awarded the major works package on this £22.5 million contract. The project comprised the design and construction of a new Secondary School, with Academy status to enable the consolidation of two existing schools in Widnes.
The project has seen the facilities formerly housed in four buildings across two sites combined into a single site, with the provision of a contemporary and inclusive learning environment. It has been designed to sit within one vibrant and inspirational building. The project involved taking a classically designed 1900s grammar school and creating a 21st century learning facility. It has recently been awarded ‘Outstanding’ in the corresponding OFSTED inspection.
We were appointed as a major works package contractor by Vinci Group to deliver time and quality critical elements of the works for the new Academy. Delivered as part of the Building Schools for the Future the accommodation is designed for 850 pupils.
The new building provides high quality teaching pastoral, sports and science and technology space.
Client Organisation
Halton Borough Council
Sector
Education
Location(s)
Widnes, Merseyside
Contract Type
Construction of a secondary school for Halton Borough Council
Start/end dates
October 2011 to January 2013
Contract Value(s)
£379k


The project was built within one of the existing live school sites and required careful planning and co-ordination to maintain safe and secure operations in close proximity to the teaching staff, pupils and public. We maintained strict segregation of work areas from live school areas, developed safe pedestrian corridors and managed pedestrian and vehicular access during the works.
Due to the site constraints including the proximity of the local residential areas, site logistics played a major part in maintaining progress, site security and staff, pupils and public safety. All deliveries were scheduled in advance, delivery times agreed with suppliers and received onto site under the control of trained banksmen. Strict segregation of work areas from the live school spaces were maintained at all times. Consultation with residents adjacent to both sites and the public including parents ensured that the build progressed with community support.
Facilities include high performance sustainable building systems to minimise environmental impacts, while optimising the teaching environment. The high quality teaching, administration performing spaces and creative areas all include high quality components and finishes, selected for high performance and low whole life costs.
The campus now includes all-weather sports pitches and multi-games areas. The project included the careful demolition of the old school buildings, including dealing with asbestos, while maintaining the safe school environment by controlling dust, noise and vibration. At the redundant site the removal of the old school released land for Halton Borough Council to sell for community benefit.
Embedded in the community, part of the brief was to maximise Social Value during delivery. We engaged in a programme of up skilling our workforce through improved environmental and safety awareness. We maximised the employment of locally based operatives, increasing our staff by 3 over the period of delivery and committed to providing 2 site-based apprenticeship placements, delivered in conjunction with the local college to help create employment and opportunities for young people in the area. We supported Vinci Construction UK Ltd in their community activities providing media, staff and materials for school based learning.




