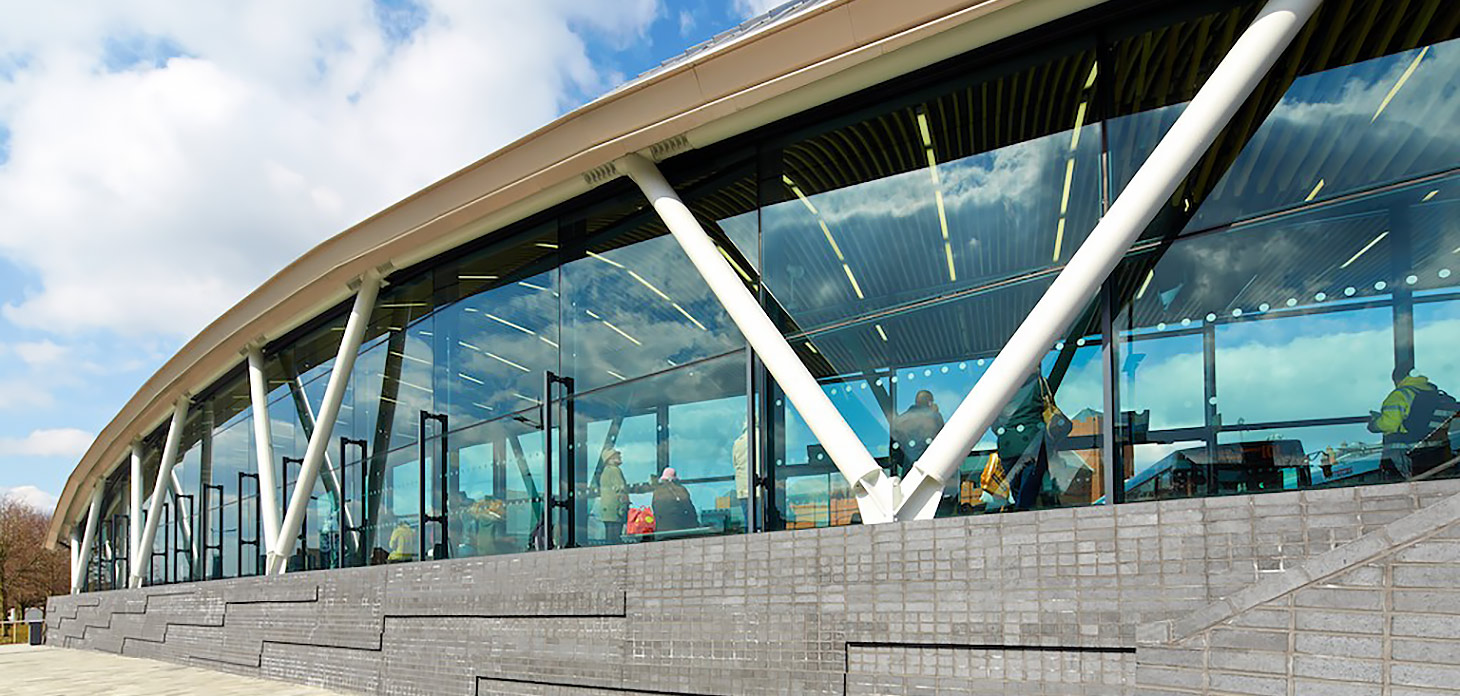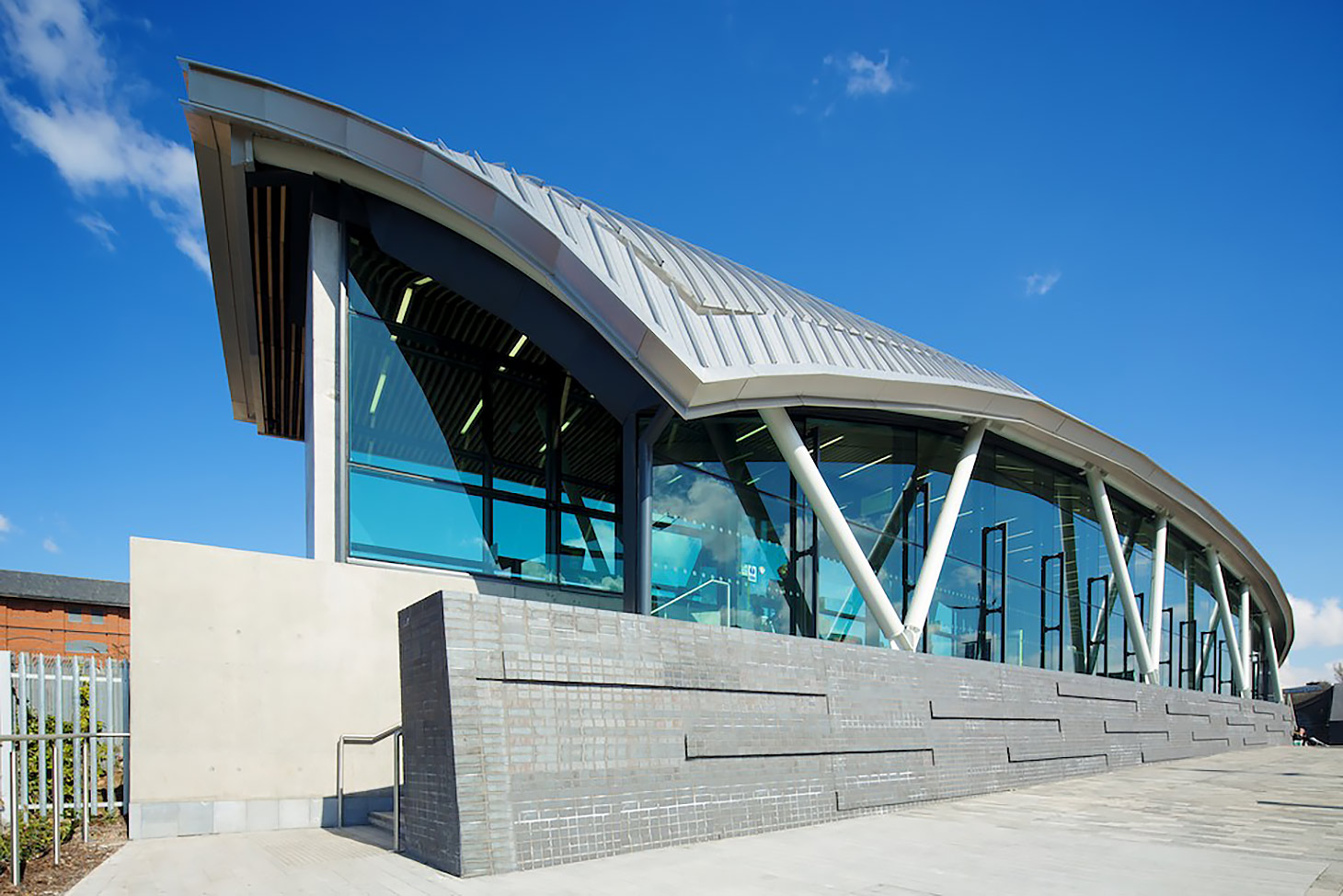We were awarded a major works package on the £15 million contract to construct a new bus station.
The building is conceived as two differing curves. An inner edge where the buses park and an outer edge that responds to the surrounding road network and peripheral movements around the site.
The building sits on a raised brick plinth which forms a solid base on which the glazed and metallic structures of the concourse building, canopy and bus drivers’ accommodation building rise out of the ground. The plinth responds to the outer curve or edge of the site.
The brick plinth was necessary to account for level changes around the site. It acts essentially as a large retaining wall. It was important for the plinth to read as a solid, monolithic element when viewed from street level and also from within the concourse building. The brickwork therefore wraps over the top of the wall to prevent the brickwork appearing to be a facing skin. So not to be too oppressive at street level, the wall also rakes back. The sloping geometry of the site is further recognised and enhanced by the plinth wall through setting the bricks to follow the slope, rather than being ‘level’ and therefore stepped. The Staffordshire blue brick responds to regional geography whilst the linear patterns present in the brickwork represent the geology of the region and a coal seam once running through the site.
Client Organisation
Stoke City Council
Sector
Transport
Location(s)
Stoke
Contract Type
Construction of a bus station for Stoke City Council
Start/end dates
Jun-13 / Dec-14
Contract Value(s)
£180k
The horizontal banding was carefully devised to work at two scales. Close up when walking past the wall reveals headers and stretchers stack bonded in linear bands. Recessed and projecting bands also add texture and interest to the wall and care was taken in detailing so not to create foot holes for climbing. The projecting bands also create a changing play of shadows over the wall throughout the day. These shadows create a strong visual image throughout the day when viewed from afar and for drivers of passing vehicles.
The Bus Drivers Accommodation building also deals with notions of plinth and metal structure rising above. Ground floor walls are constructed using Staffordshire blue stack bonded brick on which a metallic box containing operator offices sits. A band of clerestory windows separates the two elements with the metallic box slightly overhanging the ground floor walls. The two elements are clearly defined.
The brickwork at ground floor is also composed of stack-bonded variations of stretchers and headers with banding introduced in the form of bolster cut headers. This technique produced a textured appearance where it wouldn’t have been desirable to have projecting brickwork. The variation in textures also fit with the geological theme of the brickwork.
The contribution that brickwork has made to the success of the scheme can’t be underestimated. Whilst technically challenging, large elements of structure are lifted beyond the functional to providing areas of interest, identity, historical and geographical reference, serving to firmly root this spectacular building firmly in its locale.




